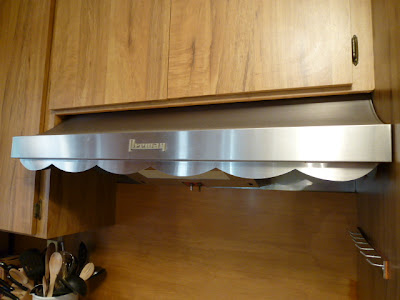I mentioned last week that
we have finally signed with a kitchen contractor. We are quickly moving from fuzzy, vague plans to very specific ones. Like, annoyingly specific. Like, do we want xenon or LED undercabinet lights? There are
online message boards where women obsess about these kinds of details all day long. They seem to enjoy it, but I don't yet.
I feel like I need to preface the entire kitchen discussion with a disclaimer that yes, I know that we are incredibly incredibly lucky that we can do this, and there are many homeowners who would love to gut their kitchens and just can't. I know that. And I know that this will be really gratifying in the end, when we have our kitchen-4-life. So I guess I just want to clarify that I never want to complain here. But the truth is, while this will be awesome when it's done, right now it's the third most expensive thing I've ever bought (#1: the house itself, #2: college) and the process is a wee bit stressful.
As an HGTV addict, when we went house hunting I was full of budget-friendly ideas about how we could improve every kitchen we saw. But I actually didn't even want to look at this house initially, because the kitchen photos looked so terrible. And the real estate agent oddly posted like five photos of it in the listing, as if he wasn't actually trying to sell this place but instead just wanted to be really upfront with potential buyers about what they were getting into.
 |
| Which is this. There is really not a good budget-friendly option for dealing with this. I would have loved if these cabinets were wood, so we could just freshen them up with paint. Alas, they are laminate, and the only fresh thing about them is the layer of disinfectant that I sprayed on them when we moved in. So, plans: new cabinets. Lose the upper and lower peninsula cabinets on the left side and go with an island, which is the box taped out on the floor. |
 |
| The National Kitchen & Bath Association recommends a 15" landing space on either side of a cooktop. So hey, we're only like 13 inches short here. We're going with a slide-in range to recapture more counter space. Also, this beautiful fridge? That is an aftermarket paint job. Yeah, someone did that on purpose. We are actually going to keep this bad boy, but it will be moved to the basement where the old old fridge used to be. And maybe I'll get crazy and repaint it myself someday. |
 |
| There used to be doors on these upper cabinets but I took them down the week we moved in. Where you see lower cabinets now will be open walk-through space between the counter and island. |
 |
| The stove. The two burners on the right do not work, even though the pilot is lit. It's probably for the best, since having an open flame that close to the cabinetry would give me an ulcer anyway. |
 |
| Also broken: the dishwasher. Please note the pile of washing powder that the previous owner left in the bottom. That black thing is part of the control panel. Inside of the dishwasher is a great place for it. |
 |
| A testament to the fact that the dishwasher was not part of the original kitchen: this drawer doesn't open unless the door to the dishwasher is open. Practical! |
 |
| But! Crazy indulgence: I am keeping this vent hood! Our contractor said they could replace the guts. So it will have new mechanics and retro esthetics. I've tried to find information about the manufacturer, Preway, but the only stuff I've turned up indicates that they were better known for making these groovalicious freestanding fireplaces. So I think this is heritage worth preserving! |
 |
| Everything else, not so much. Your days are numbered, kitchen. |









No comments:
Post a Comment